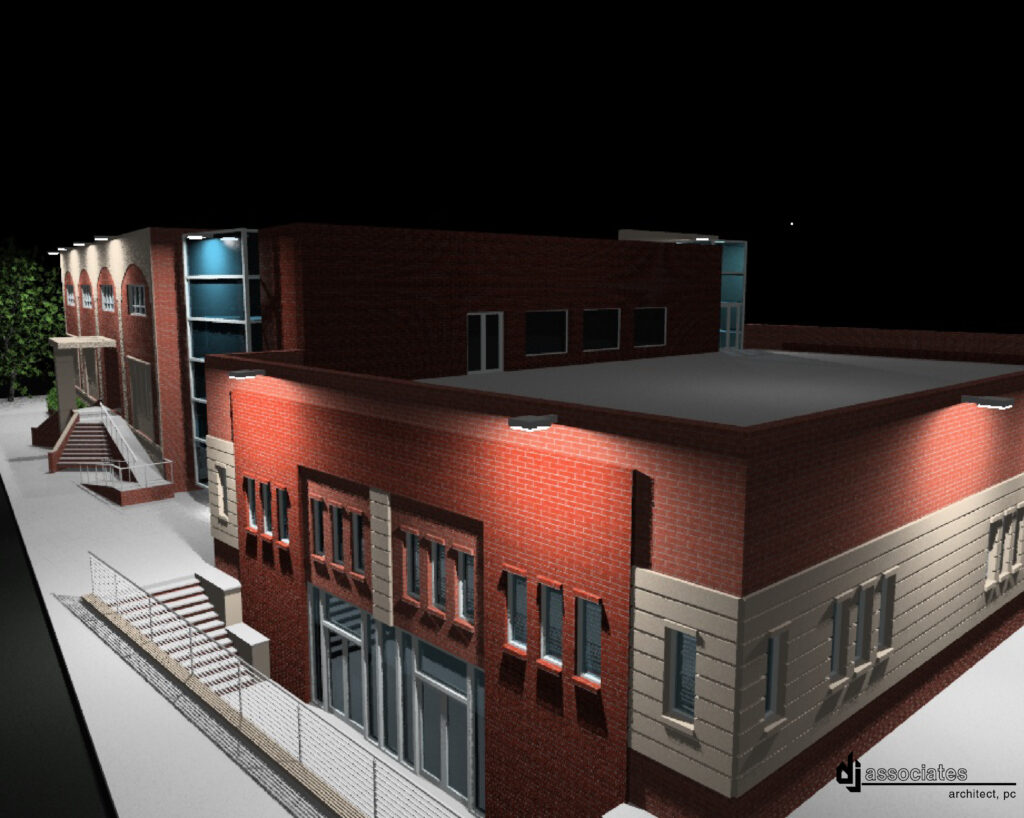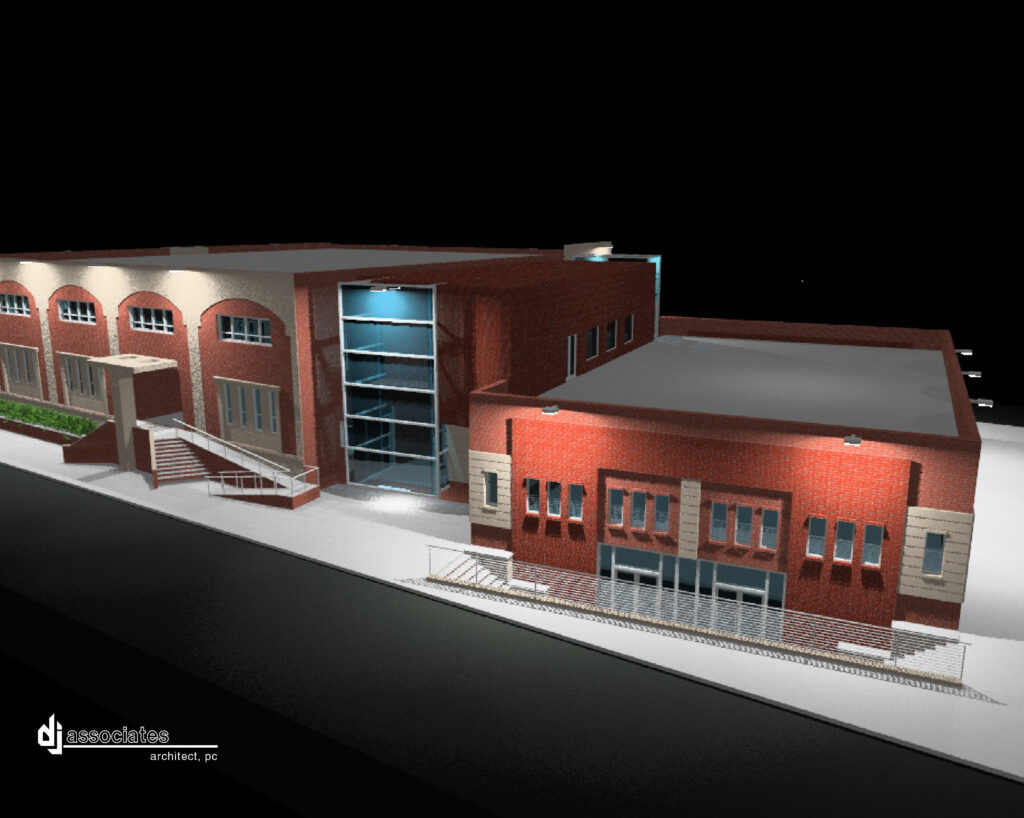Yeshiva Far Rockaway- Boys high school
Queens, NY
Project Size: 42,000 sf
Project Description:
The existing school was in need of a gymnasium and play area for the kids to use during the cold winter months. In addition, more classrooms were needed to address the growing demand and rising attendance of the school. Special consideration was taken as to the new addition’s size and impact on the surrounding residential neighborhood. The two-story gymnasium was recessed into the cellar level to create a modest appearance from the exterior. By doing so, a rooftop playground was achieved that is accessible from the 2nd floor of the building. A two story glass and aluminum lobby connects the old building with the new addition on one side, while a similar structure provides unobstructed views for administrative offices on the other side.



