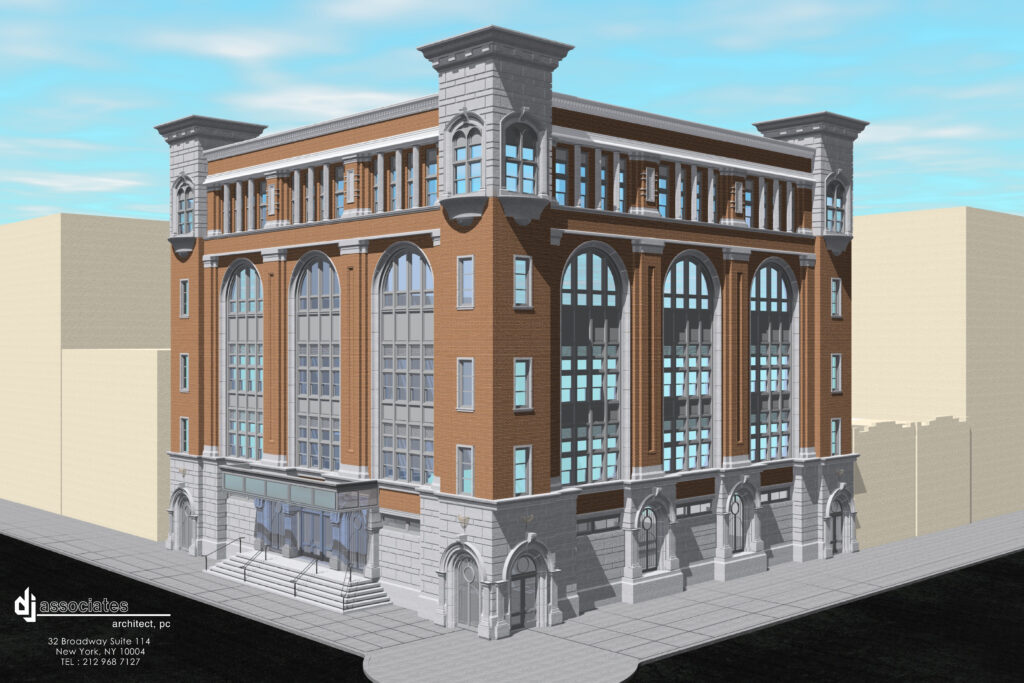Vishnitz Yeshiva for Boys
Williamsburg, NY
Project Size: 51,000 sf
Project Description: New 5-story + cellar school for the Vishnitz Orthodox Chasidim in Williamsburg, New York. The exterior design of the building combines the traditional geometry and symbolism of the original synagogue in Ukraine with Modern Technologies and materials. Three story curtain wall glass gives the building a vertical presence, while the limestone base and 5th floor colonnade provide horizontal depth. The corners pillars are reminiscent of the original synagogue in Vyzhnytsia. Project includes classrooms, multipurpose rooms, lunchroom, offices, 2-story synagogue and ritual bath.


